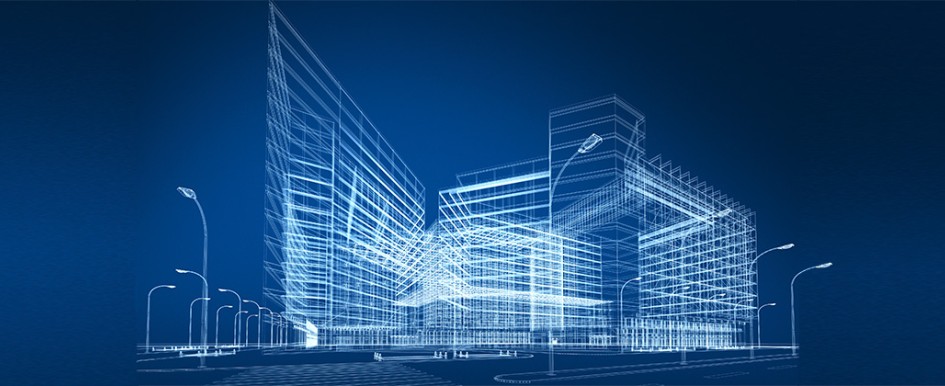
While building information modeling (BIM) applications are not new, they are now moving beyond 3-D modeling all the way to 5-D modeling, often called model-based estimating. It is easy to see how building models are beneficial during a building’s design phase, but increasingly, BIM is being adopted by contractors for use during the estimating phase.
Kevin Miller, professor at Brigham Young University and a specialist in estimating from building models, confirms that adoption. “5-D BIM is being adopted on all fronts,” he said. “Where you have a relationship between the contractor and the designer—more of a design-build approach—we see bigger strides being made than the traditional design-bid-build delivery method. But all fronts are advancing, only at different paces.”
5-D BIM Defined
When you link a building model with the construction schedule, it is called 4-D BIM. When you link and map the model to an estimating database to calculate costs of items and assemblies, you have entered the fifth dimension: 5-D BIM.
Multidimensional Benefits
While the advantages of modeling during a project’s design phase are obvious, this dimensional approach is capable of providing advantages to estimators, including:
- Improved visualization—Building information models give estimators a realistic, visual and information-rich representation of a project from which to check quantities and validate costs. The model also helps estimators better understand the complexity of a project and more readily identify areas of potential risk.
- Faster, more accurate takeoffs—5-D BIM can speed up the estimating process. By using BIM tools integrated with estimating software, the takeoffs, counts and measurements can be generated directly from the underlying model. Typically, 50 to 80 percent of the time needed to create a cost estimate is spent just on quantification.
- Greater collaboration—The BIM process fosters greater collaboration. By connecting to BIM tools, estimators can provide reliable cost feedback to the design team and the customer early in the process.
Deconstructing the Challenges
Despite the benefits, 5-D BIM has some challenges to overcome before it wins the hearts of estimators. Two of those challenges surround takeoff and specifications:
- Missing takeoff information—A BIM project model doesn’t include all the information estimators need. For instance, a model may contain a pipe schematic with lengths, but estimators still need to refer to 2-D drawings to take off the hangers. As a result, estimators may have to use multiple, unconnected 2-D and 3-D takeoff systems, complicating the process and increasing the chance of error. Some 2-D takeoff tools are available inside BIM software. However, it is generally acknowledged that these tools currently don’t provide the same level of capabilities estimators require for 2-D production estimating work. Plus, the majority of takeoff software is still 2-D. Consequently, estimators are looking for ways to work concurrently with both 2-D and 3-D content.
- Scarcity of specifications—Another estimating concern with models is the lack of specifications. From a design perspective, there may be little value to putting specifications into the model. In fact, it may not be possible to build a model containing all the job specifications without impacting model size and performance. Architects and designers may attempt to resolve this issue by creating links in the model to external specification documents. However, these links, which must be maintained by different stakeholders, can easily break as specifications change throughout the project, leaving the estimator without access to vital information.
5-D BIM Refined
The estimator has a very different view of a project from the person who designed it. So, the juncture where those two disciplines meet needs to be friendly to the contractor and practical for the estimator. To achieve this, leading technology players in the BIM, takeoff and estimating software arenas are working together to offer solutions that will bridge the current gap between BIM and estimating. The new solutions will offer takeoff tools that make it possible for estimators to do production estimating work concurrently, with both 2-D and 3-D content. This will streamline the now fragmented takeoff process and eliminate additional, error-prone work.



